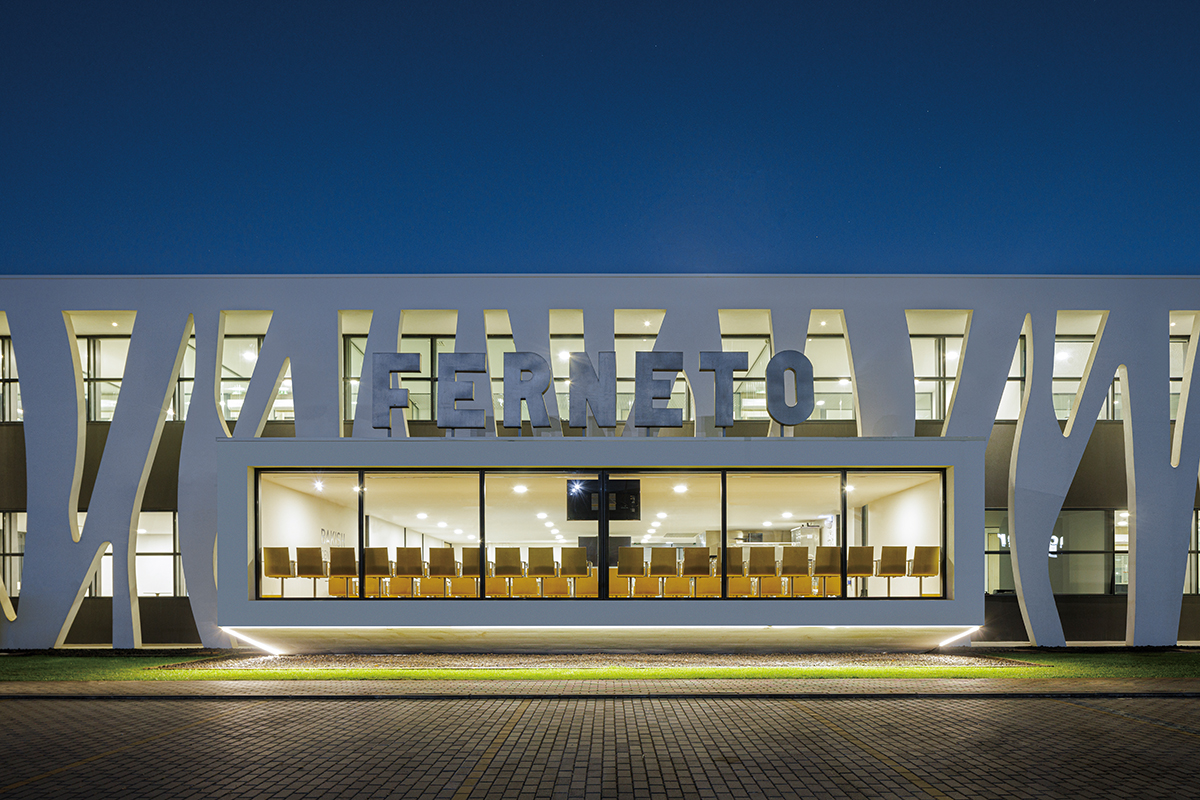 ⓒIvo Tavares Studio
ⓒIvo Tavares Studio
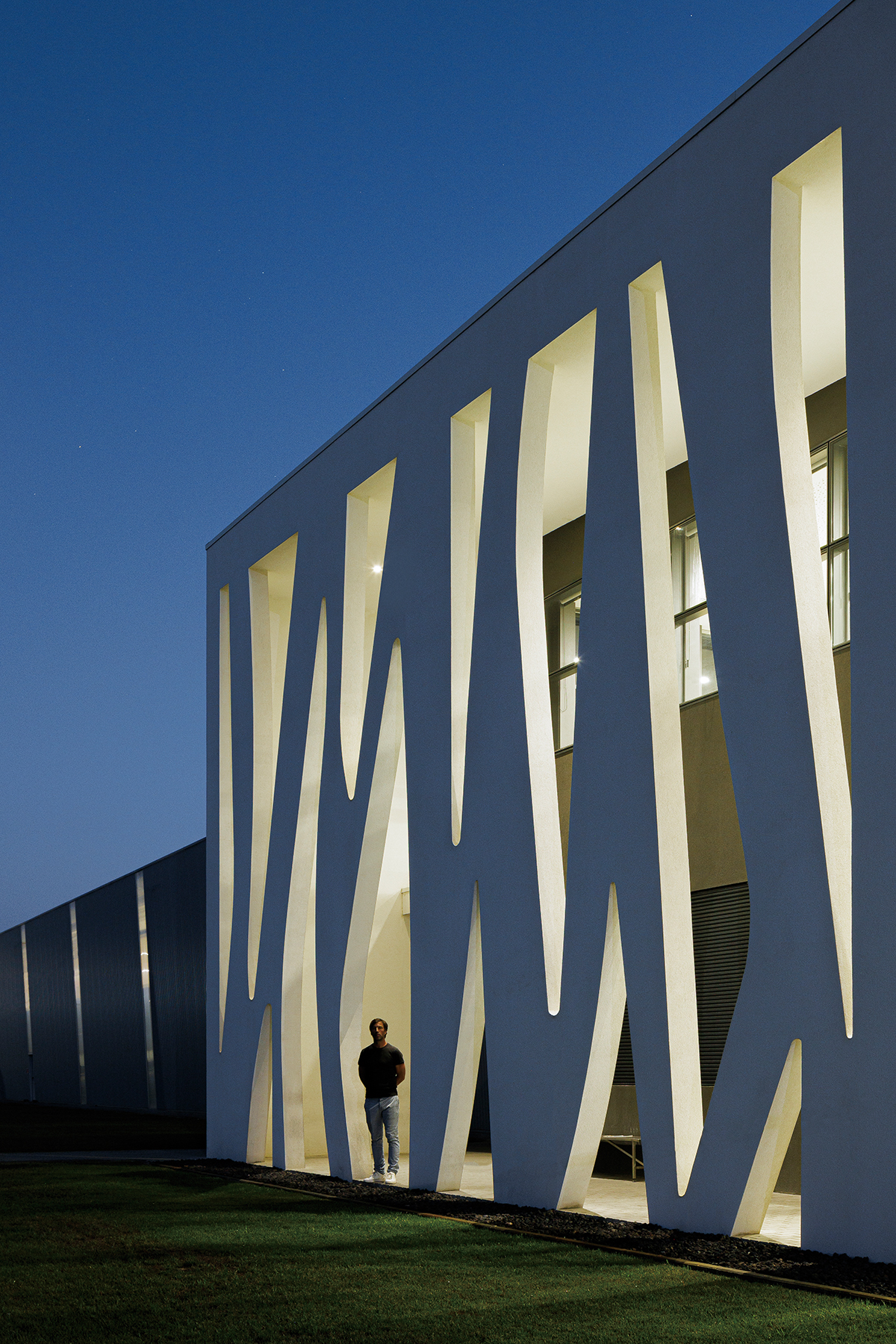 ⓒIvo Tavares Studio
ⓒIvo Tavares Studio
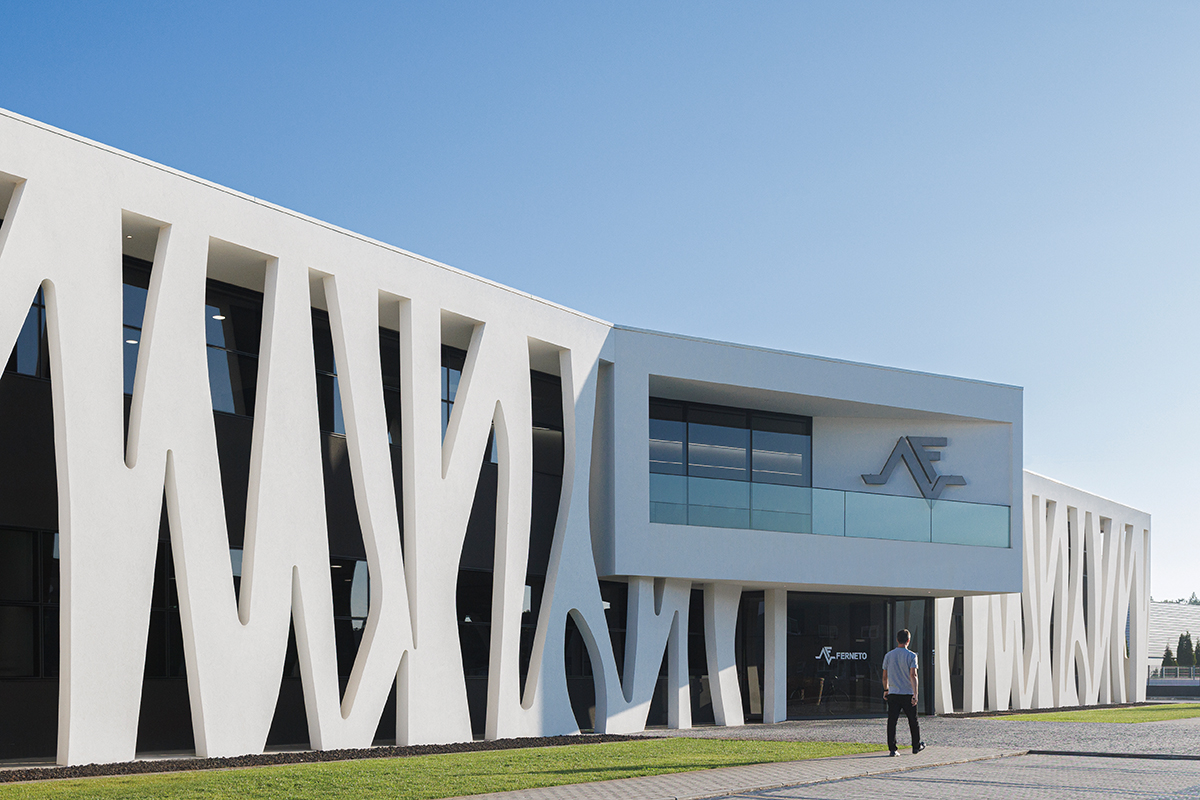 ⓒIvo Tavares Studio
ⓒIvo Tavares StudioThe concept of the building was created taking into account the company's principal activity, this being, the production of bakery and pastry machines which produce dough for bread and pastries. This was the idea behind the starting point of the composition of our façade. We observed that the dough presented an alvelolar pattern thus, we decided to implement it into the 'manufacture' of the design of our façade.
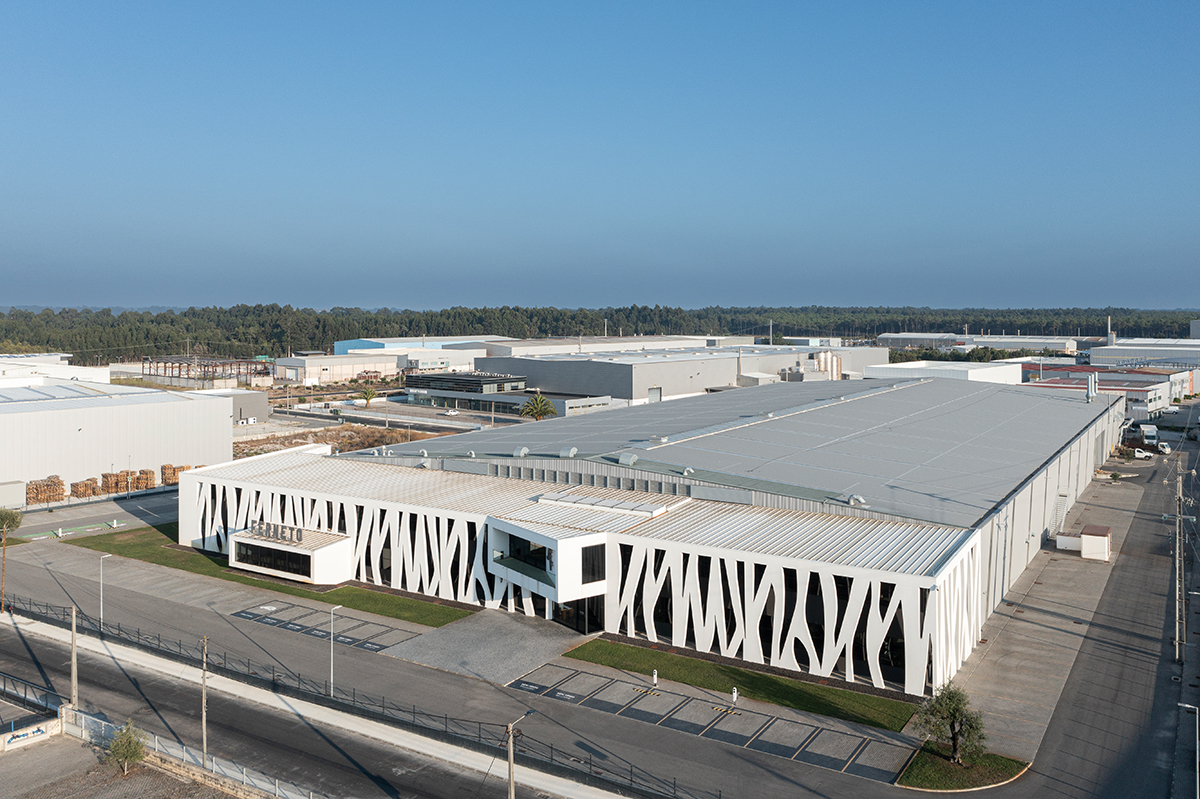 ⓒIvo Tavares Studio
ⓒIvo Tavares Studio
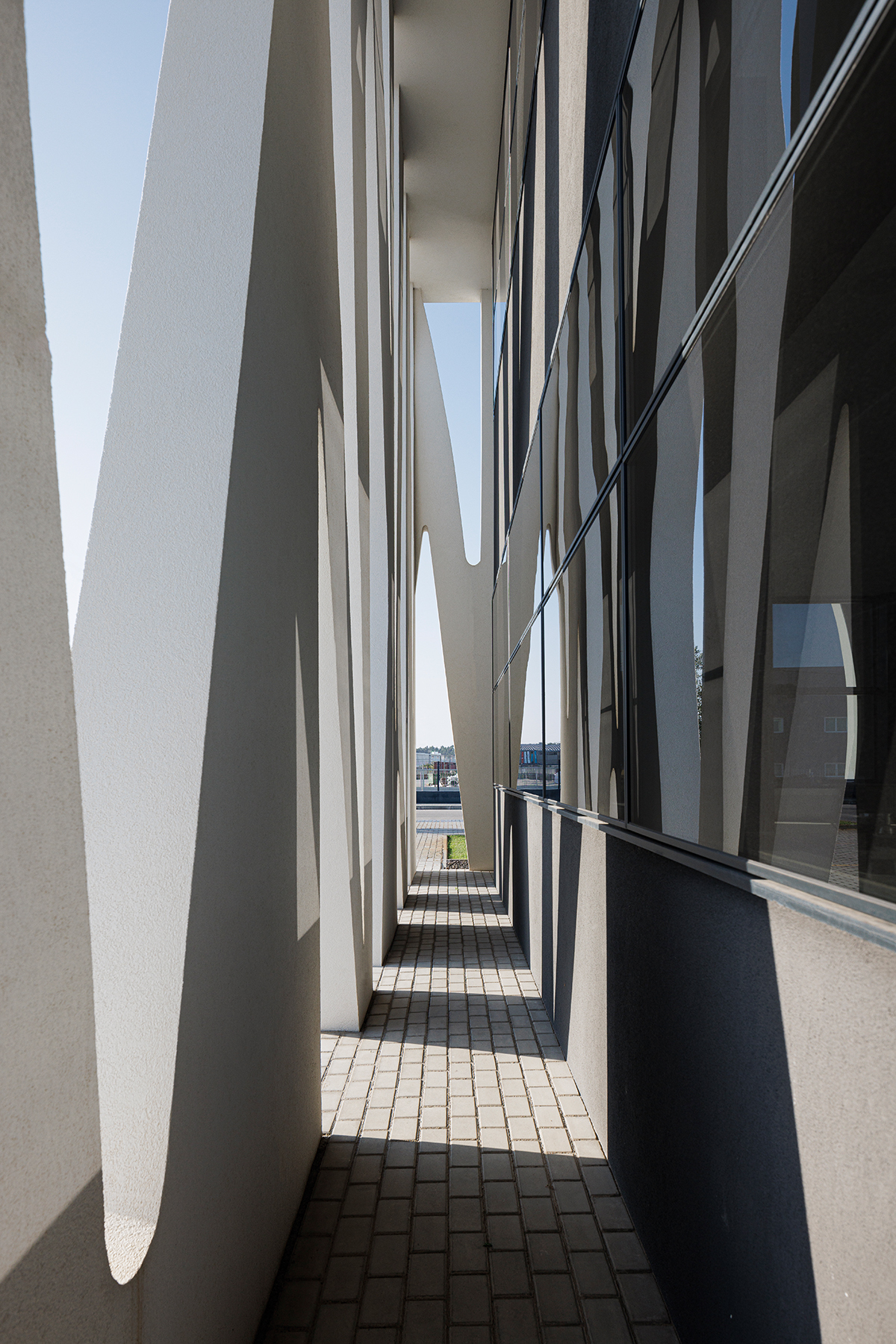 ⓒIvo Tavares Studio
ⓒIvo Tavares Studio
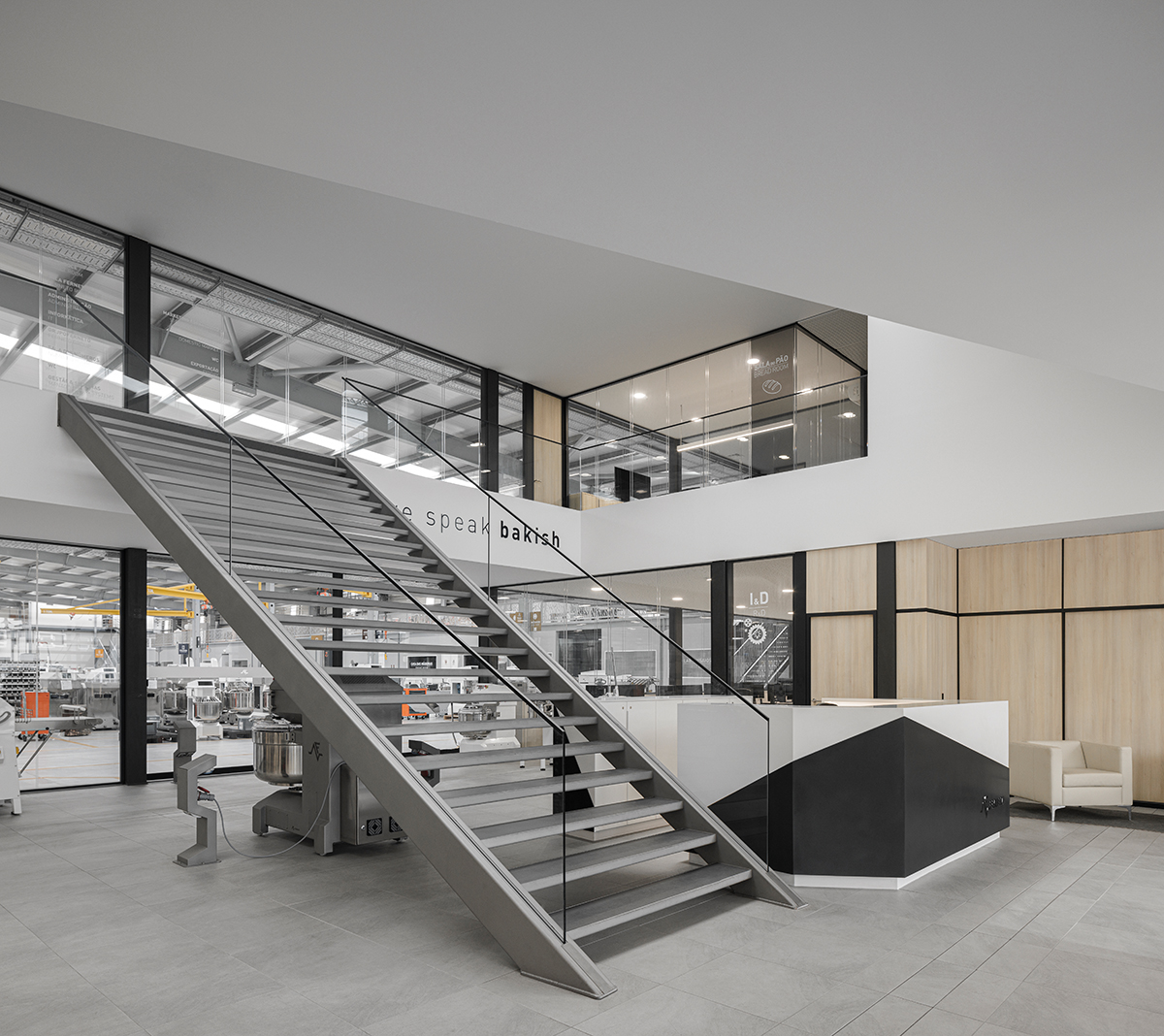 ⓒIvo Tavares Studio
ⓒIvo Tavares Studio거대한 규모만큼이나 독특한 파사드가 시선을 사로잡는 이곳은 포루투갈에 위치한 Ferneto의 새로운 사옥이다. Ferneto의 신사옥은 제빵 반죽 기계를 생산하는 회사의 활동영역과 브랜드 아이덴티티를 고스란히 품고 있다. 디자인을 맡은 Rómulo Neto Architects는 Ferneto가 지닌 고유의 정체성을 공간에 풀어내는 방법으로, '빵의 제조과정'에 집중했다. 그중 발효가 잘된 빵에서 볼 수 있는 기포의 비정형화된 결을 모티프로, 결결이 찢어진 패턴의 독특한 파사드를 구현했다.
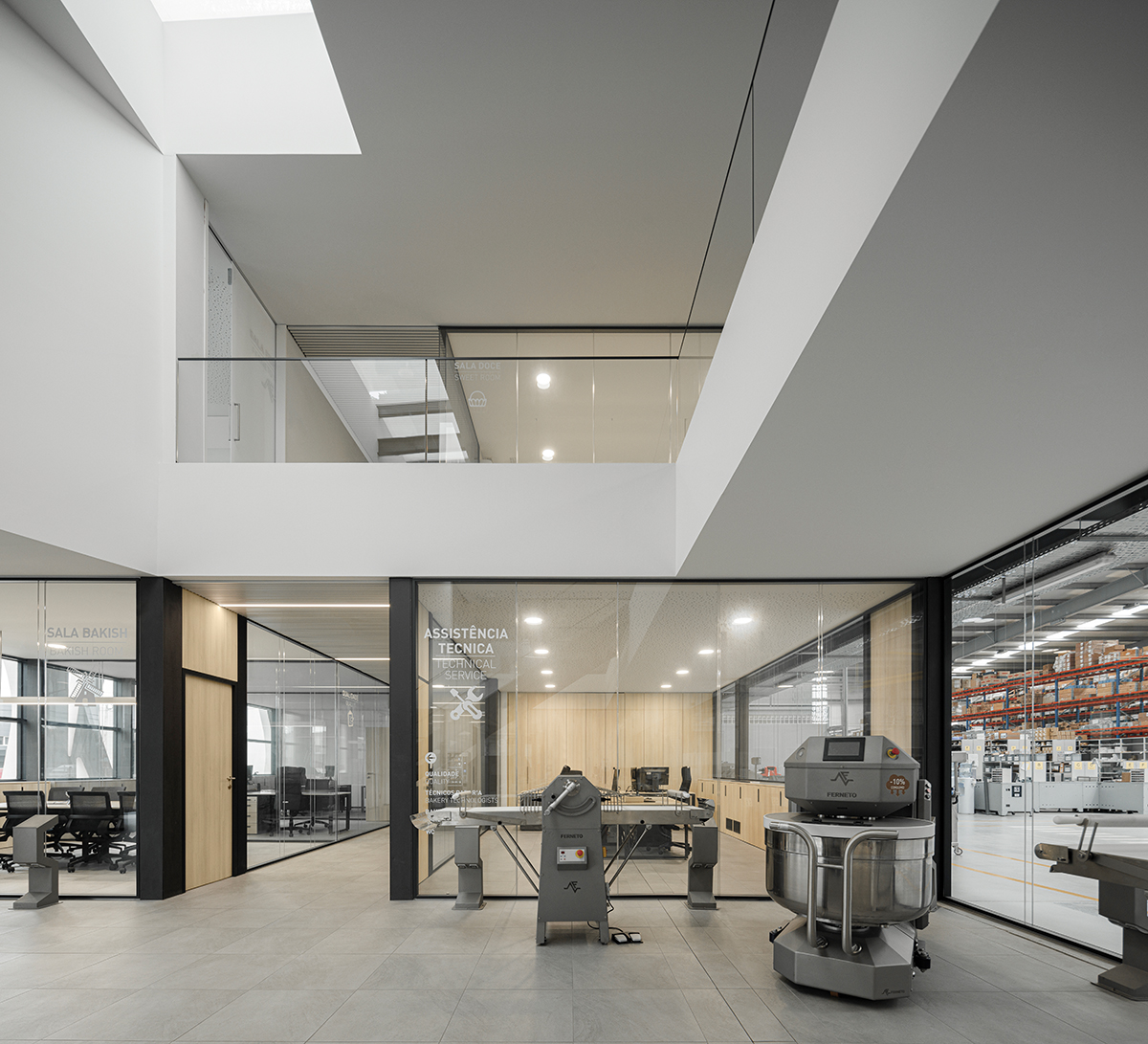 ⓒIvo Tavares Studio
ⓒIvo Tavares Studio
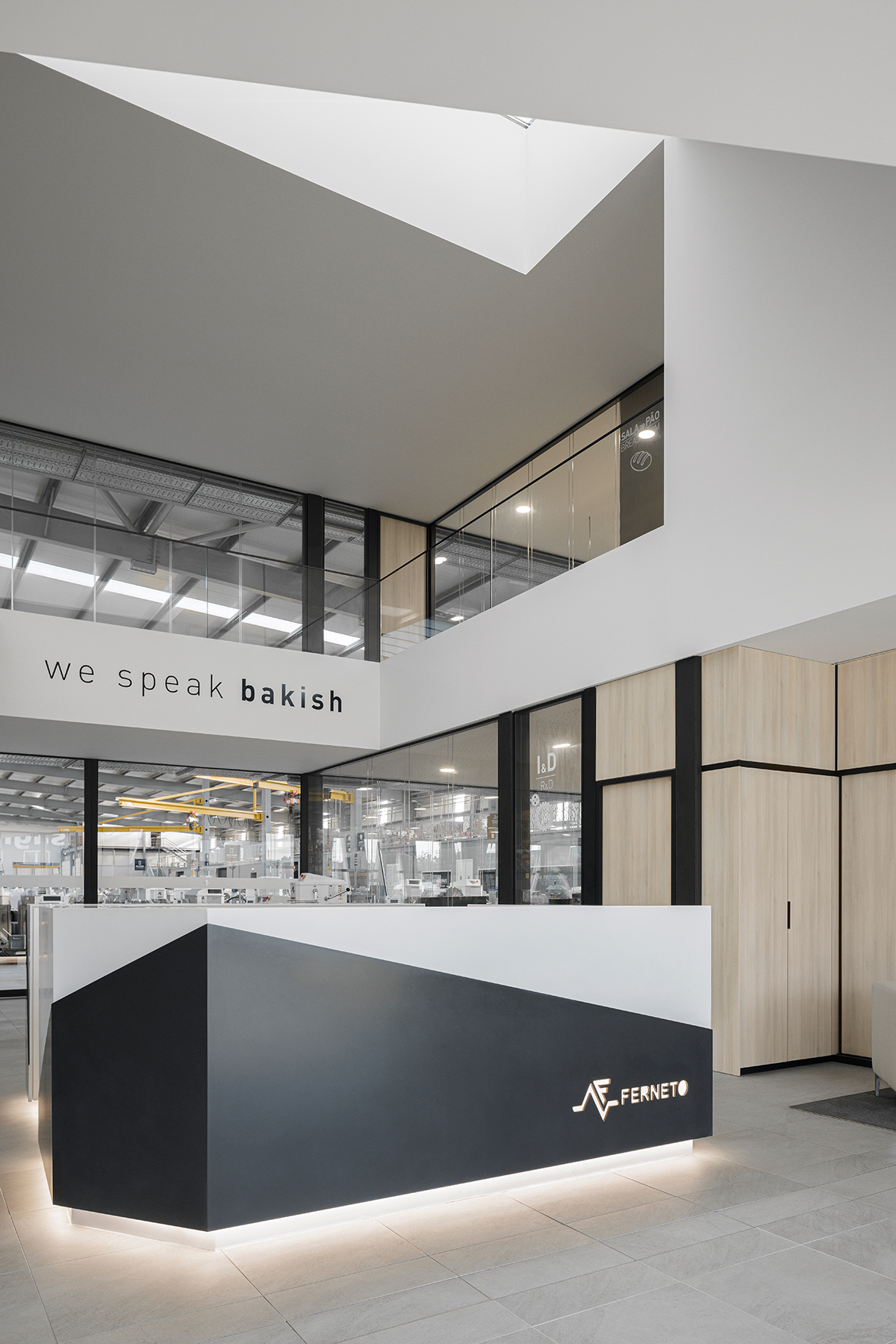 ⓒIvo Tavares Studio
ⓒIvo Tavares Studio
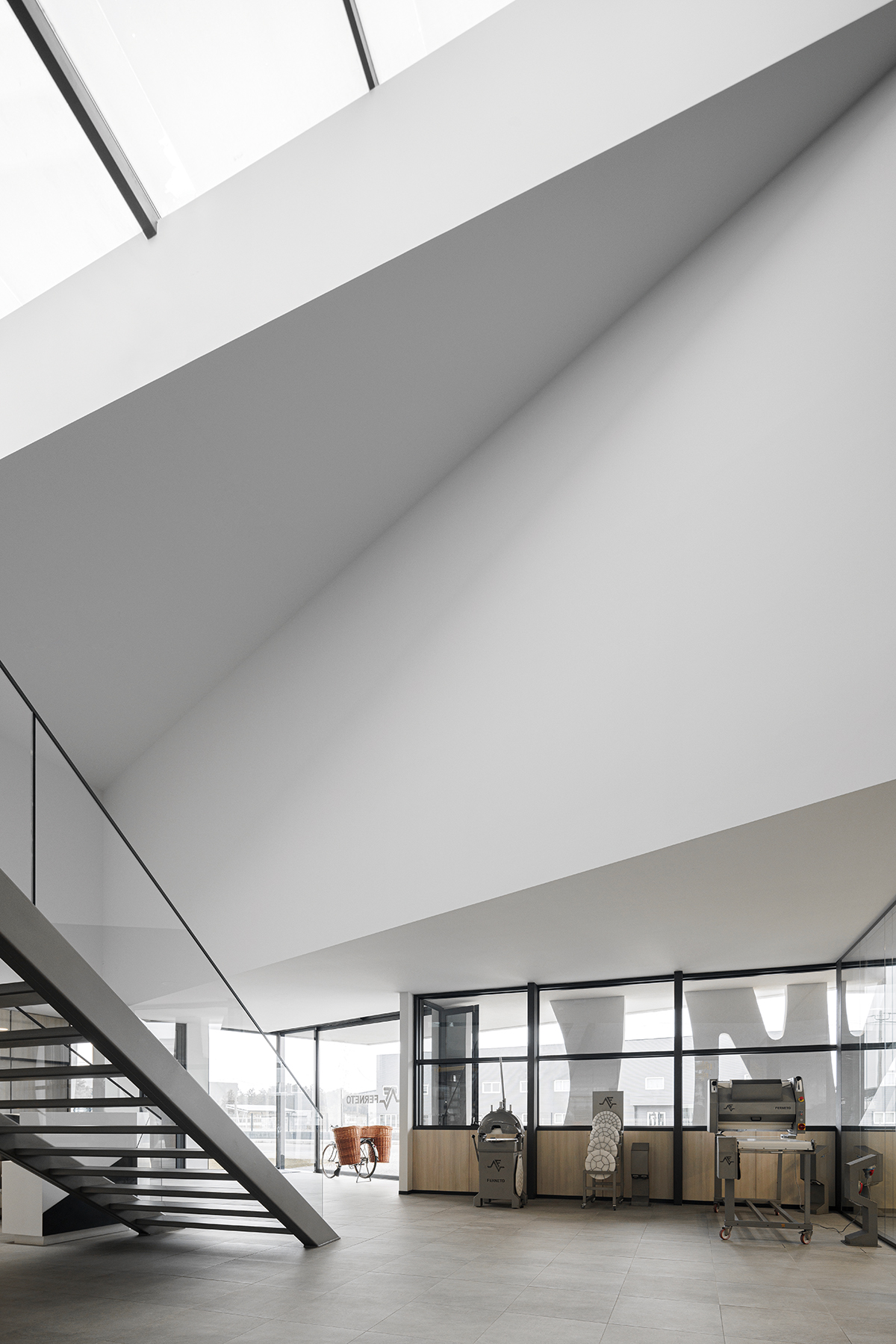 ⓒIvo Tavares Studio
ⓒIvo Tavares Studio
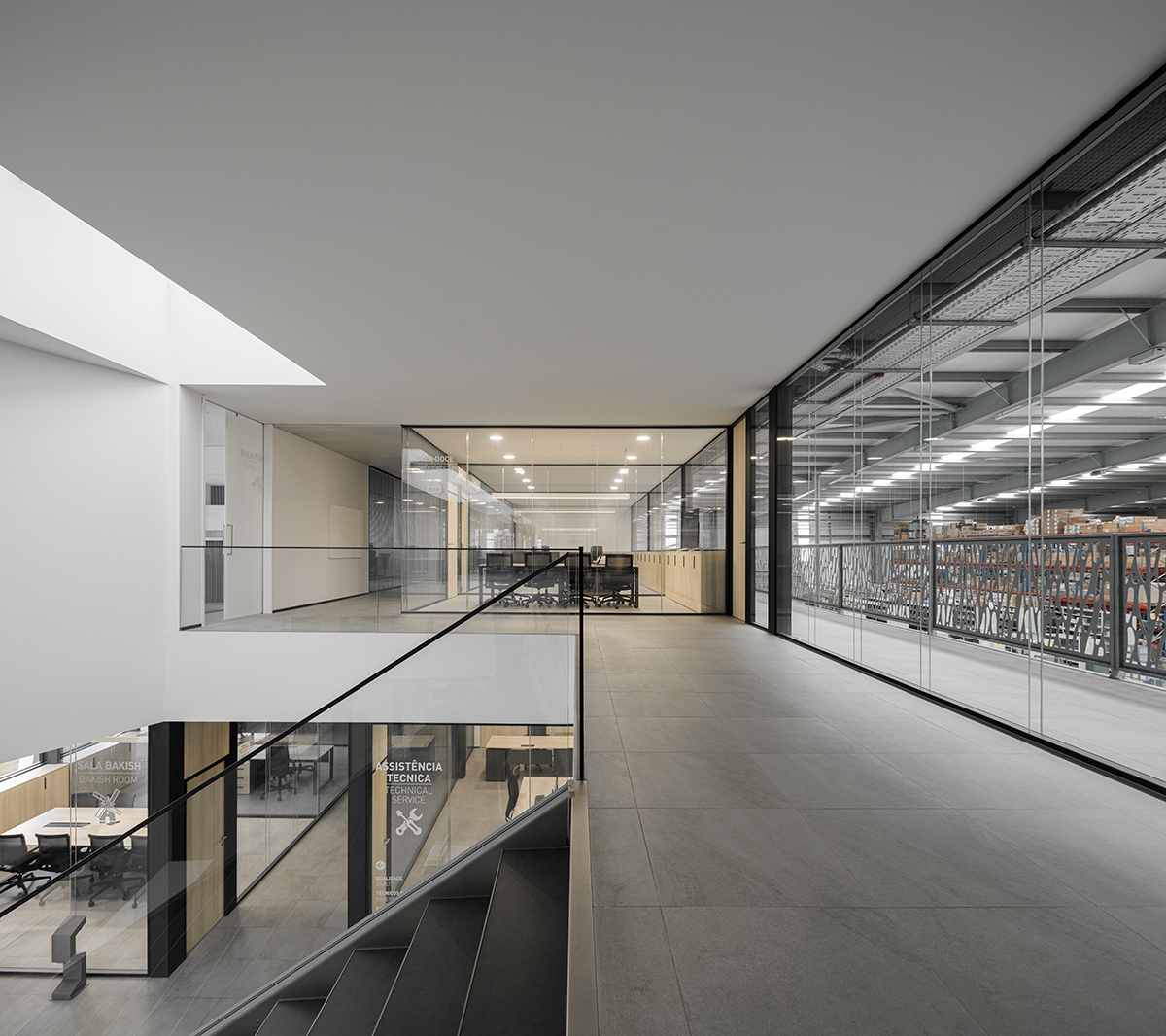 ⓒIvo Tavares Studio
ⓒIvo Tavares Studio
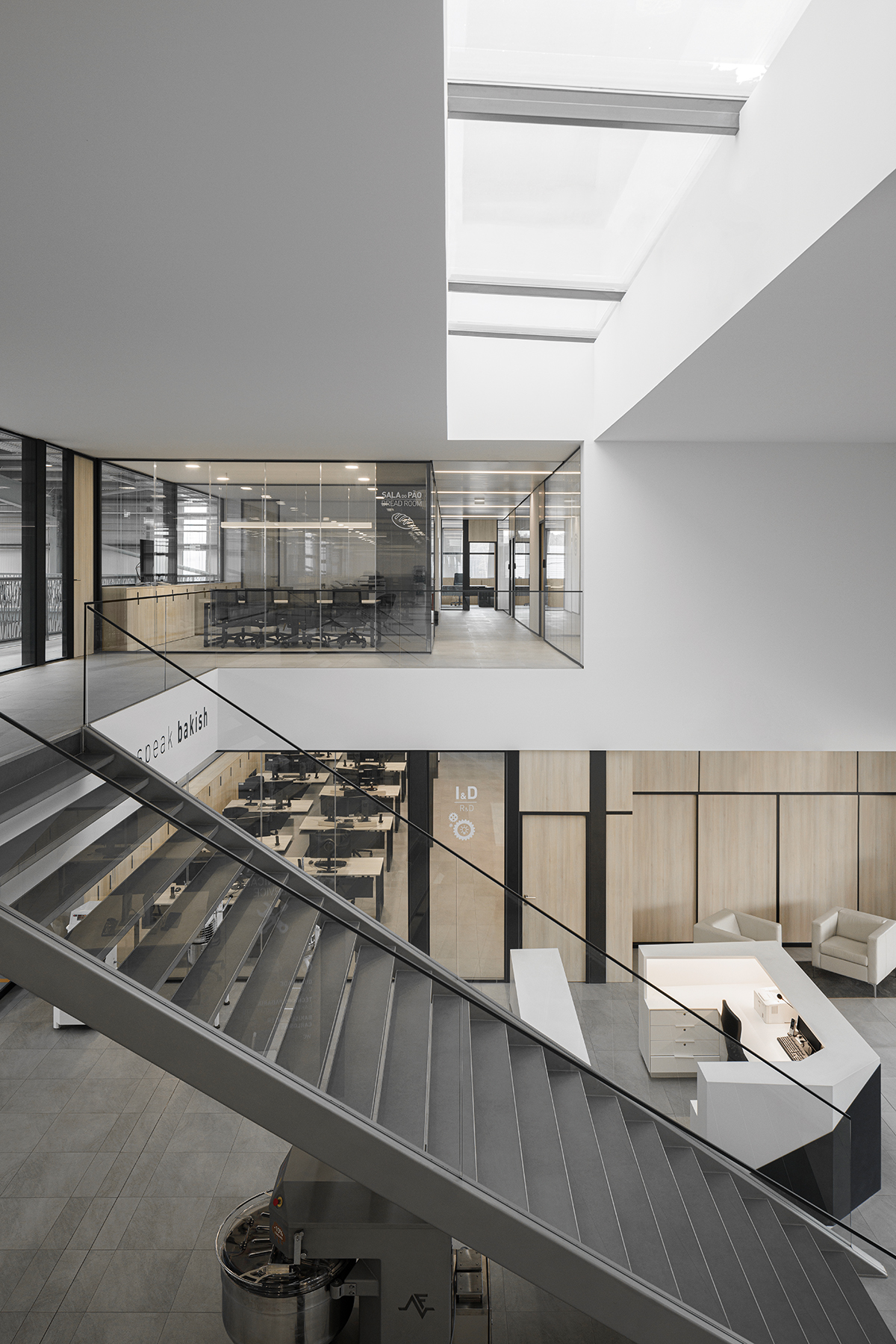 ⓒIvo Tavares Studio
ⓒIvo Tavares StudioThe three most important spaces in the main building, protrude over the alveolos, the training room that protrudes in vain, the entrance hall indented and the meeting room, with a rotation in the shape, so that it integrates visually and with the location of the old factory facilities. Regarding the structure of the interior space, it was developed from an existing matrix, since the company has been working for the market for about 40 years. This factor was crucial in the optimisation/organisation of the blueprint.
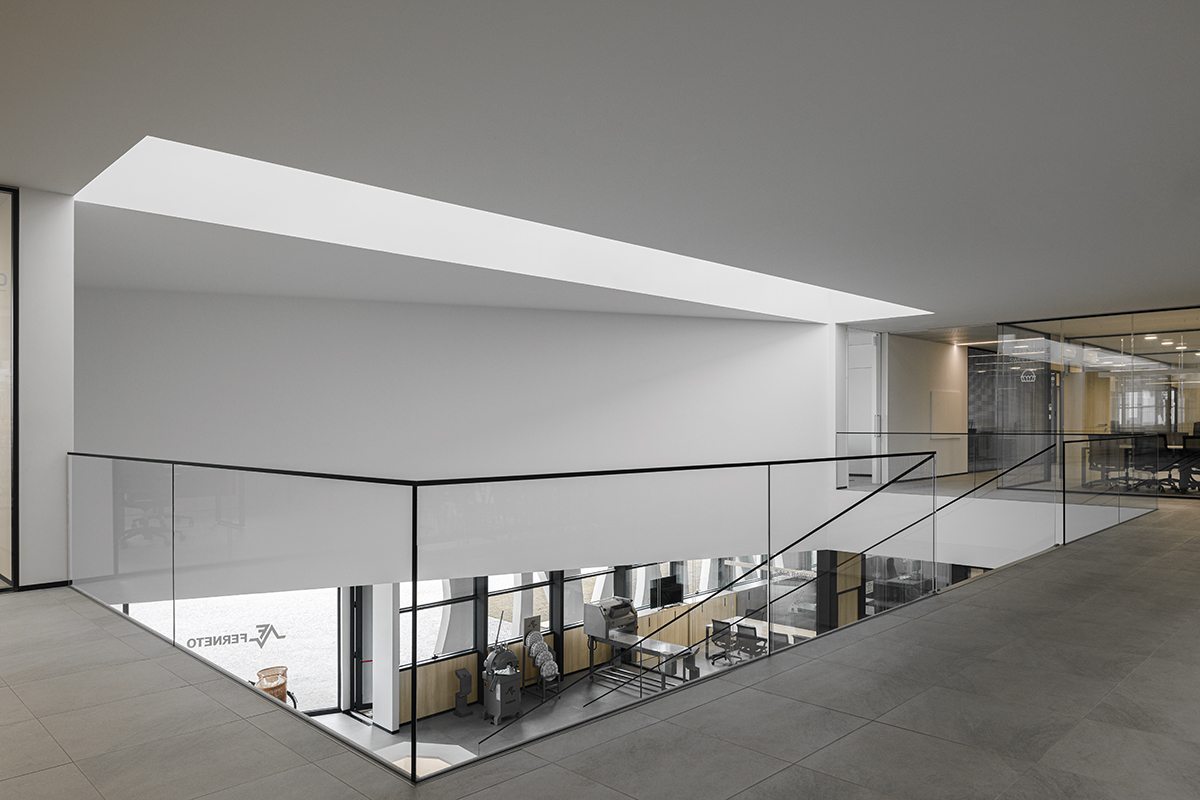 ⓒIvo Tavares Studio
ⓒIvo Tavares Studio
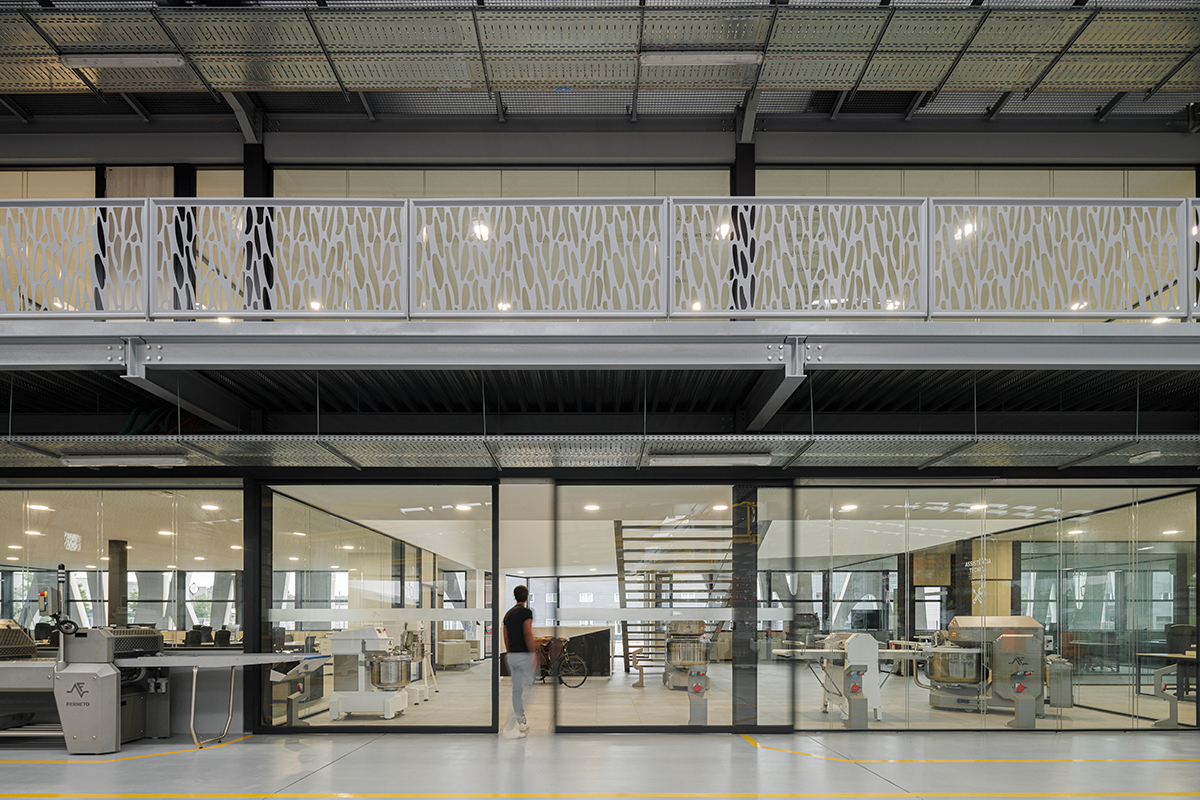 ⓒIvo Tavares Studio
ⓒIvo Tavares Studio
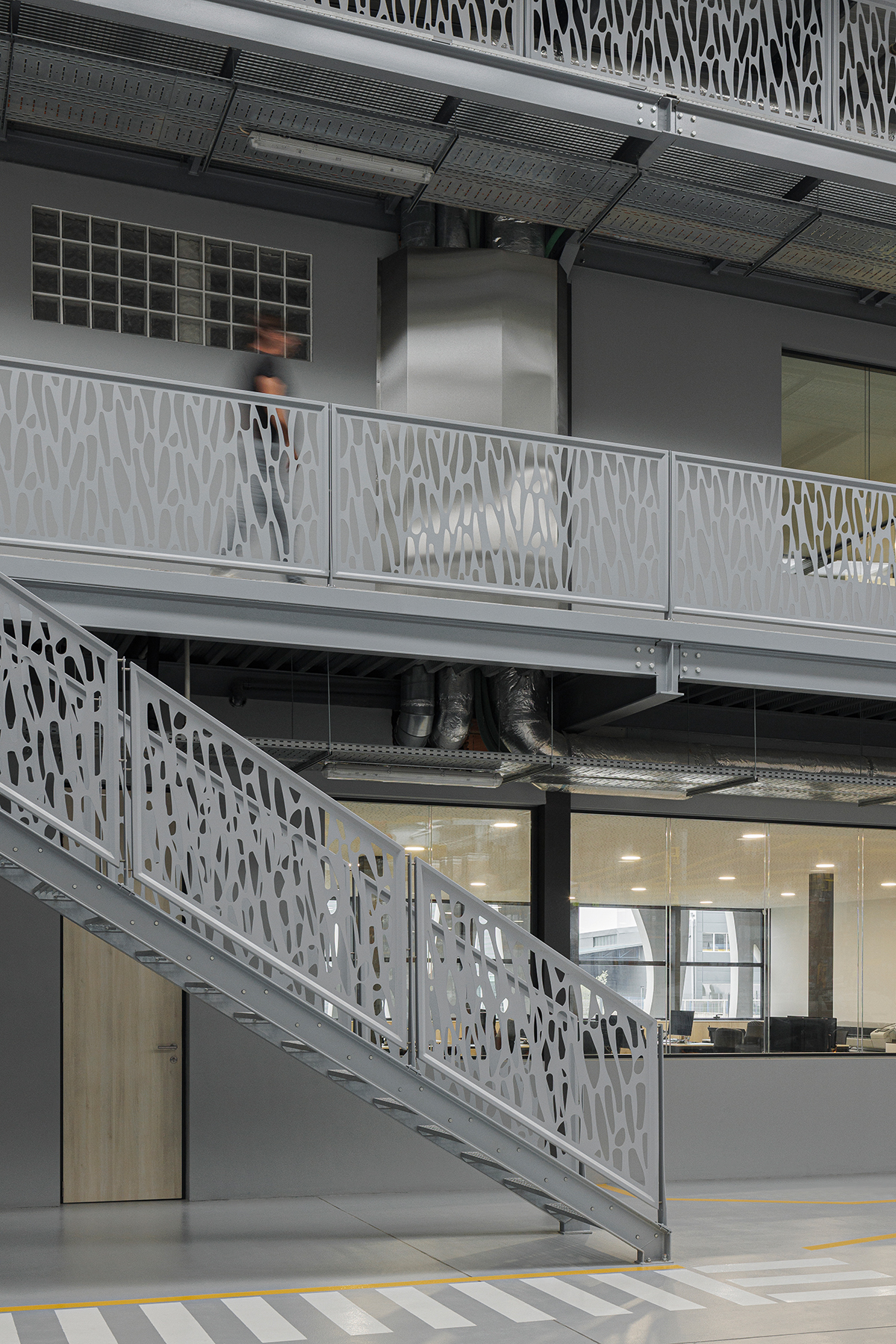 ⓒIvo Tavares Studio
ⓒIvo Tavares Studio
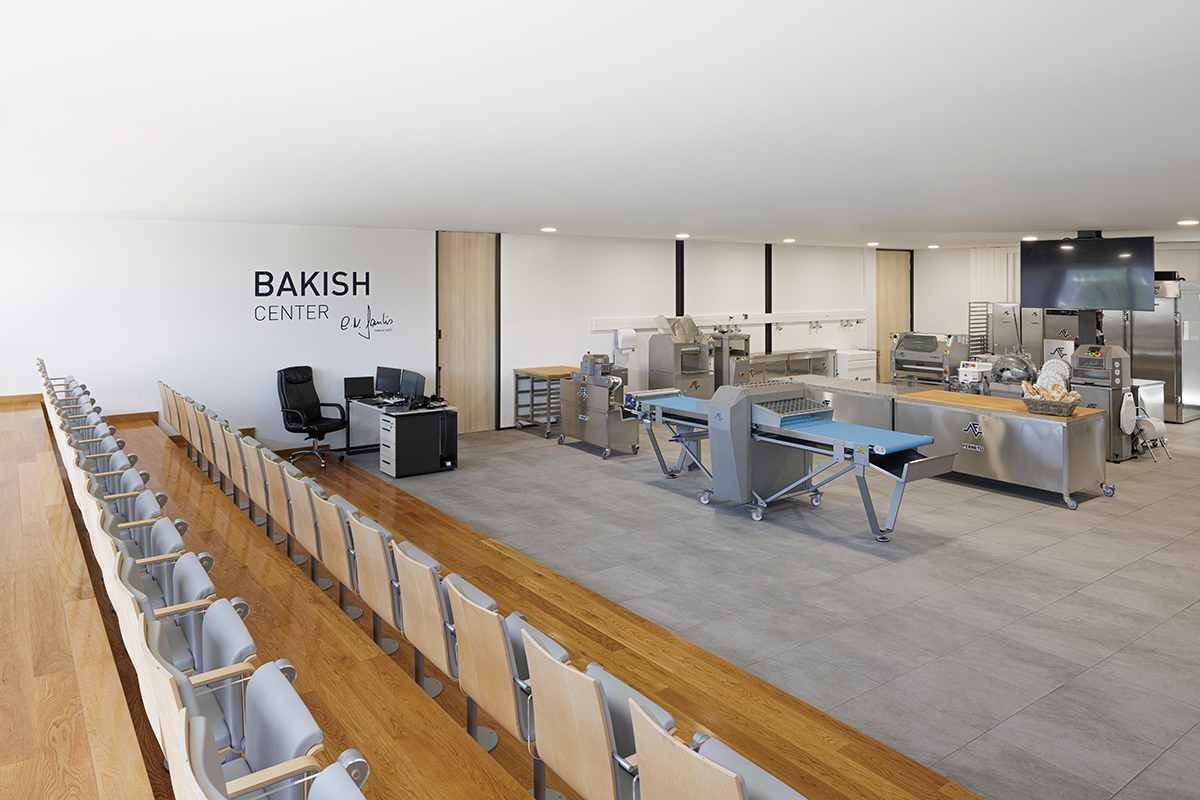 ⓒIvo Tavares Studio
ⓒIvo Tavares Studio
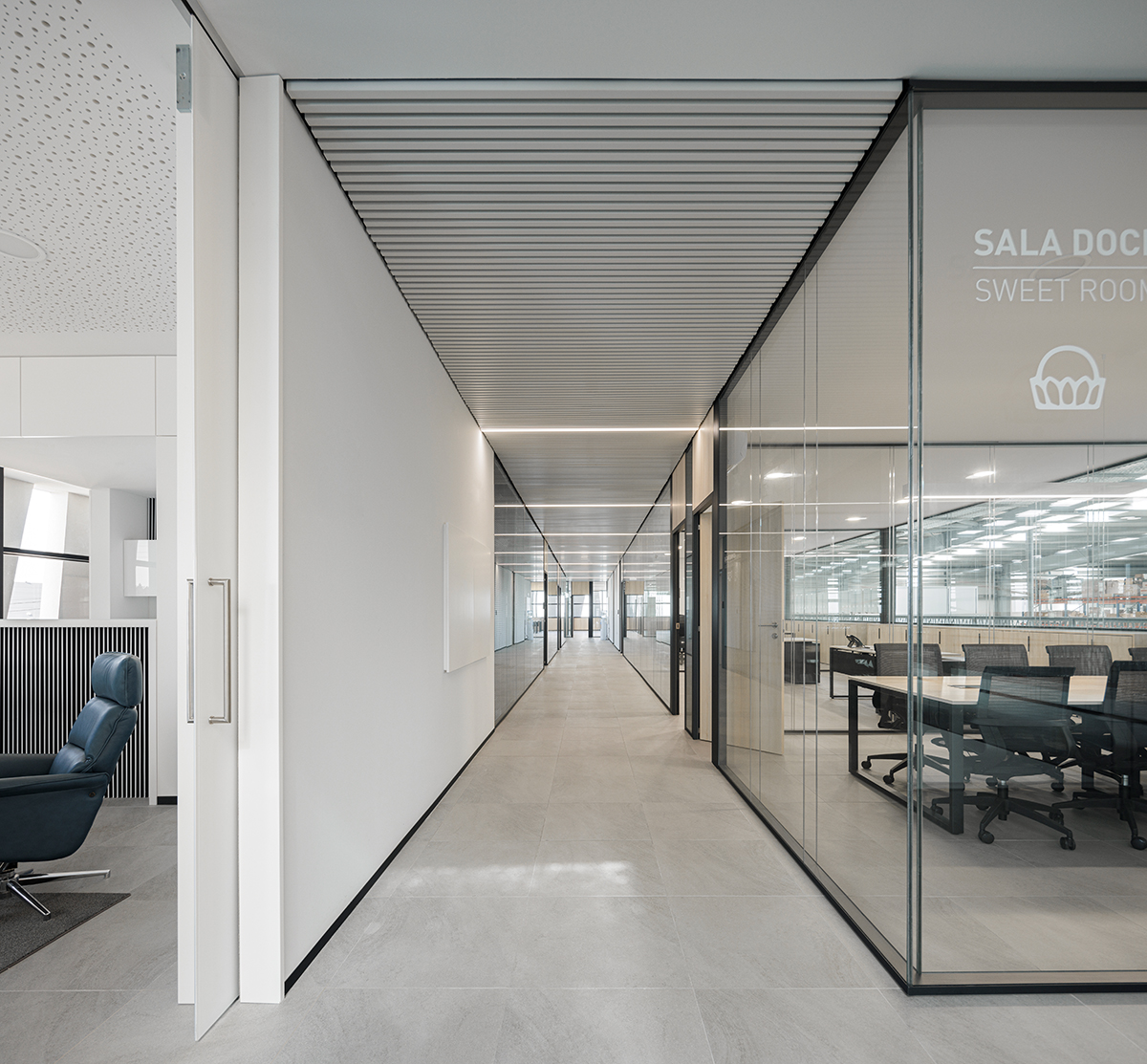 ⓒIvo Tavares Studio
ⓒIvo Tavares StudioFerneto의 새로운 사옥은 기본적인 행정업무를 담당하는 사무공간, 상품을 생산하는 제조구역과 저장 구역, 창고 등 한 건물 내에 다양한 공간이 공존하지만, 각 부서간 간섭은 피하고 일의 능률을 끌어올릴 수 있도록 명확하게 분리됐다. 또한 공정 구역은 기존의 최적화된 생산 및 저장 라인을 완벽하게 반영해 간결하고 효율적인 동선을 구축했으며, 회의실과 같은 외부인의 접근이 쉬운 공용 공간은 건물 전
면으로 돌출시켜 풍부한 채광으로 편안한 분위기를 형성한다.
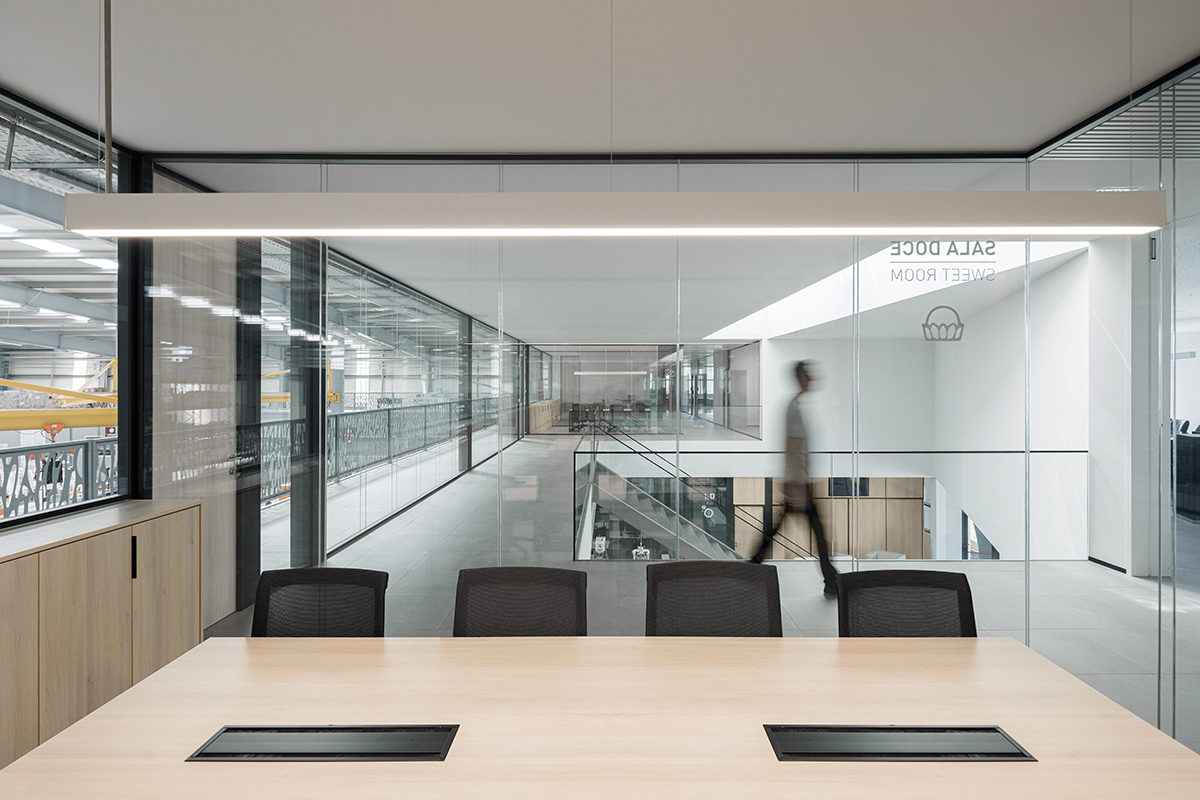 ⓒIvo Tavares Studio
ⓒIvo Tavares Studio
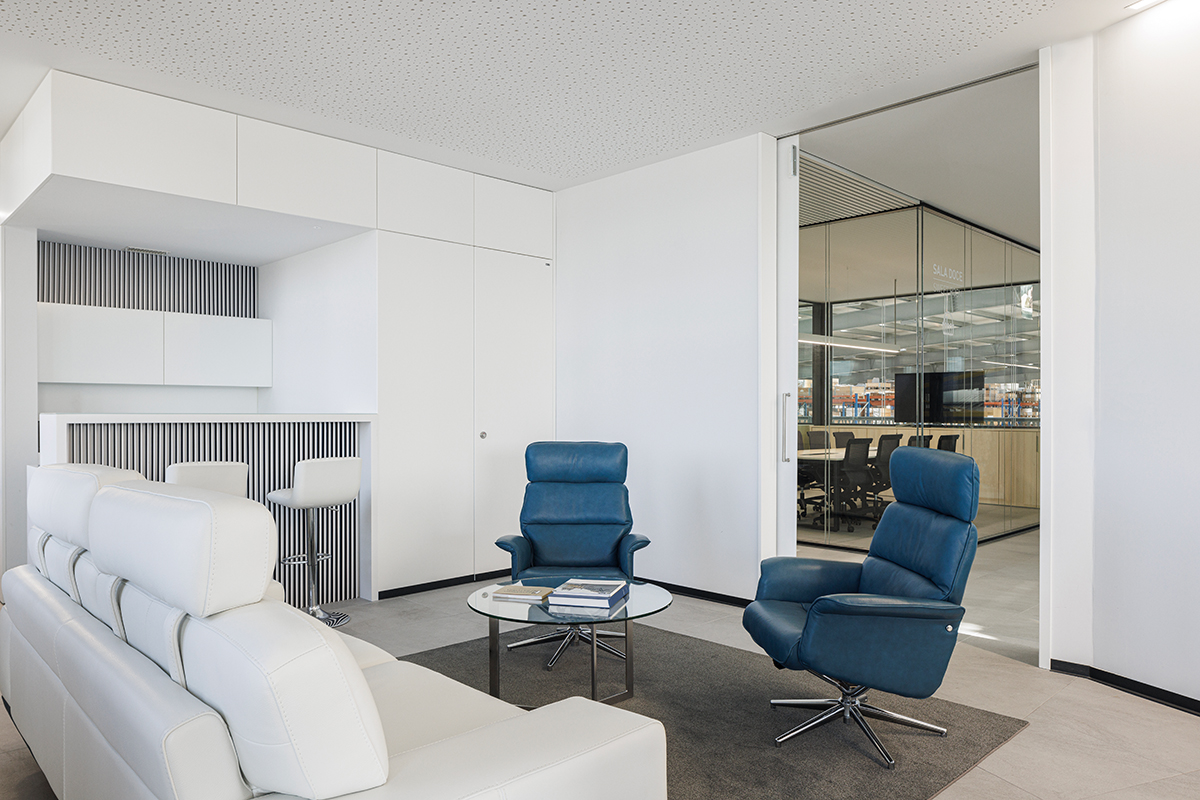 ⓒIvo Tavares Studio
ⓒIvo Tavares Studio
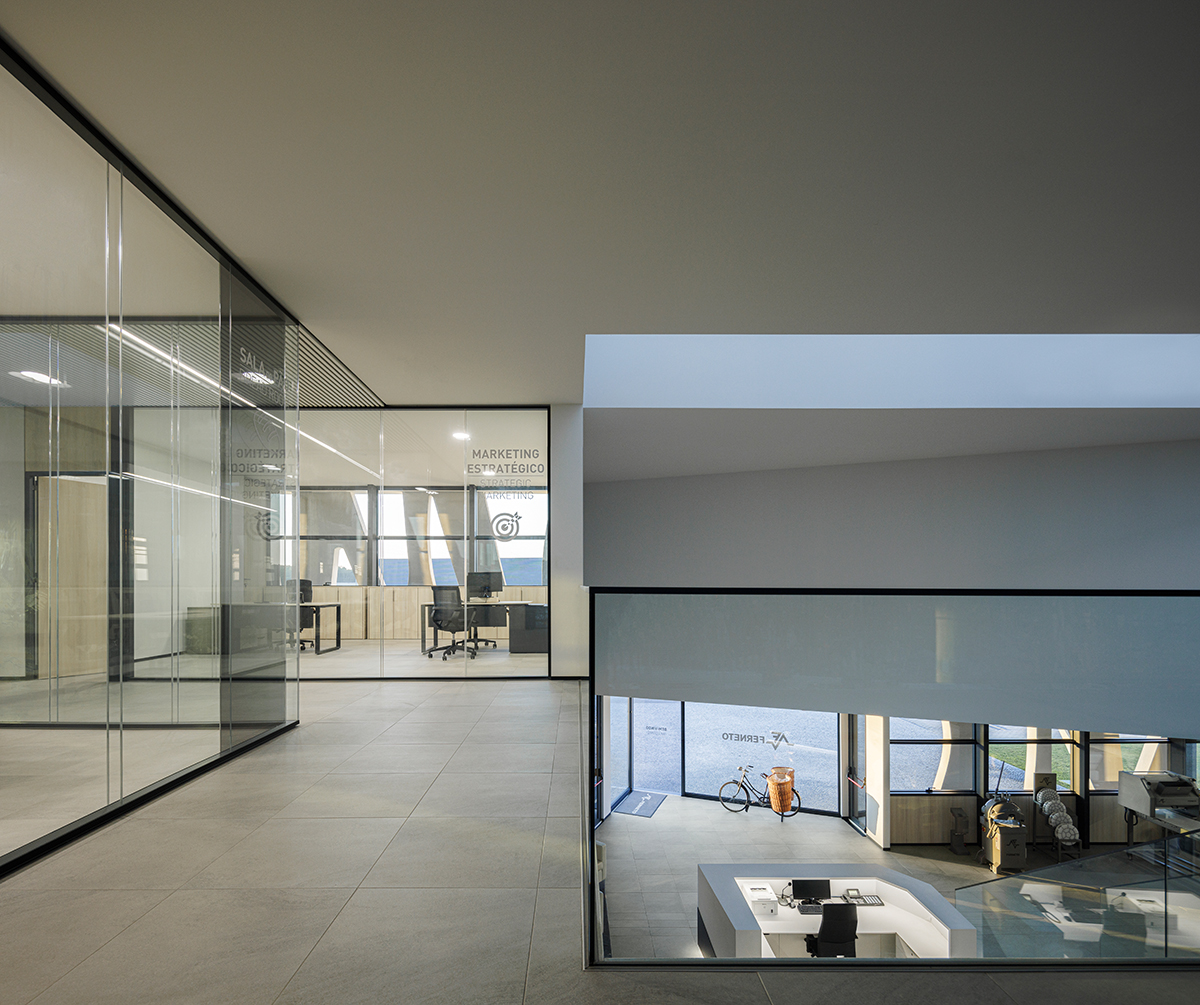 ⓒIvo Tavares Studio
ⓒIvo Tavares StudioRómulo Neto Architects LDA
WEB. www.romuloneto.net
EMAIL. romulo.arqui.neto@gmail.com
TEL. +351-234-194-157
INSTAGRAM. @romulonetoarquitetos
Ferneto SA
Architecture. Rómulo Neto Architects LDA
Responsible architect. Rómulo De Almeida Neto
Location. Zona Industrial De Vagos
Year of completion. 2022
Total Built area. 13,396.50 m2
Construction. Lomboser Sa
Engineering.
Eng. José Lopes
Eng. João Pedro festas
Eng. Lígia Santos
Eng. Norberto Presa
Interior decoration. Rómulo Neto Arquitetos LDA











0개의 댓글
댓글 정렬